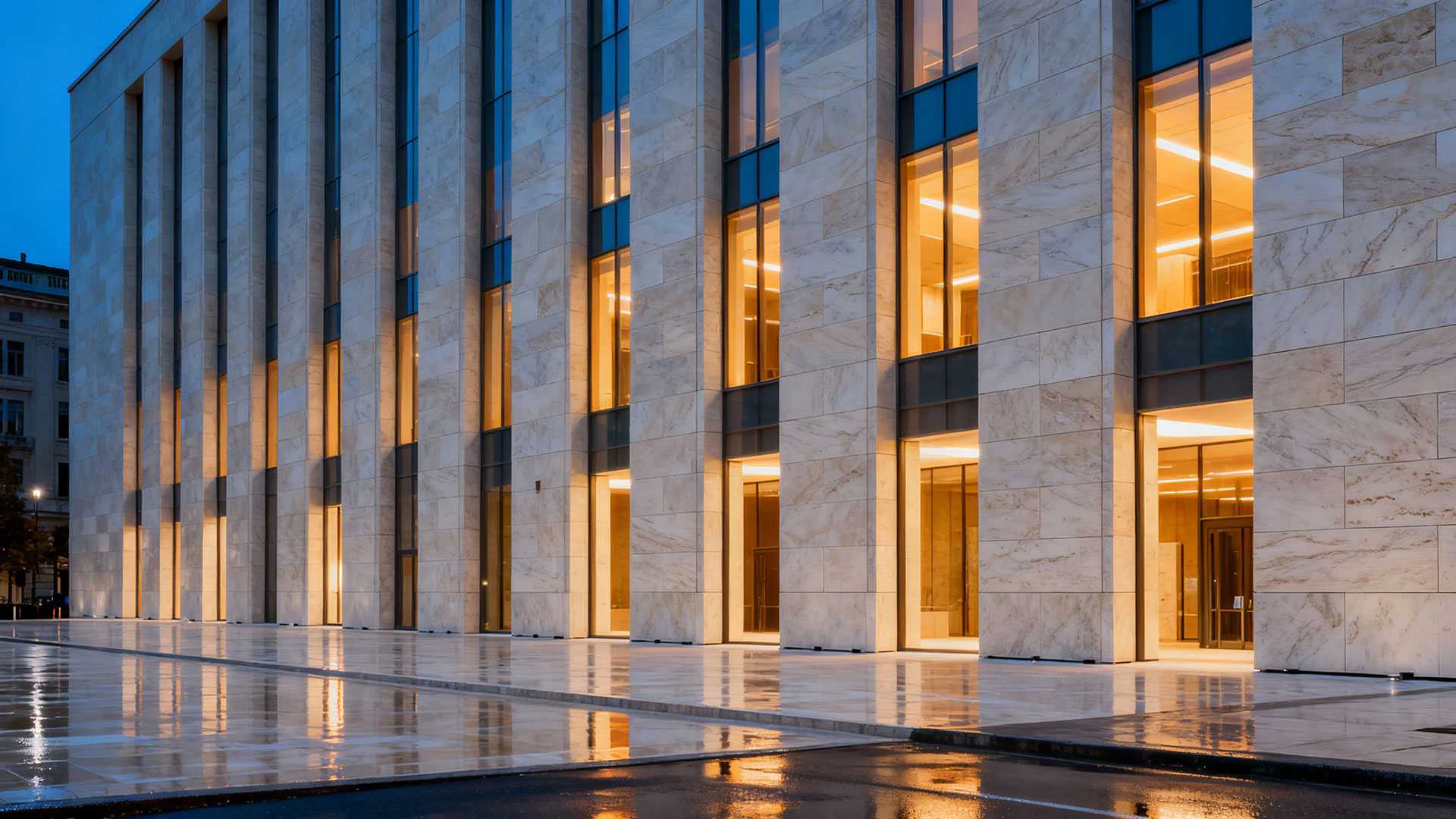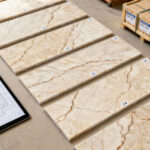Value engineering with natural stone is too often mistaken for cutting quality until the price stops shouting. That approach always shows up later as uneven tone, awkward joints, or floors that age before the first season ends. True value engineering is the opposite: it is precision. It is the discipline of placing money where it reads in space and saves in operation, while simplifying the rest so the design remains coherent. With travertine, that precision begins by understanding the material as both geology and craft. When you see it that way, the pathways to save intelligently become obvious and the false economies become easy to avoid.
Mr Travertine’s role—B2B partner for prestige projects
Mr Travertine operates as a technical partner rather than a catalog. We curate selection ranges that behave predictably in large public fields, build finish and traction strategies that work under real footfall, and map crates to areas so installers move quickly and confidently. Our contribution to value engineering is rooted in this governance. We help you hold aesthetics steady while adjusting thickness, format, finish, and layout so the project spends where the eye lingers and where performance must be bulletproof, then trims quietly everywhere else.
Reading the material—geology, selection, and the “master range”
Nothing saves more money long-term than getting the selection right up front. Travertine is a porous carbonate stone, yet premium benches offer compact structure and low visible voids. We align on a master range that defines tone and movement so every block and bundle lives inside the same family. When the range is consistent, you can confidently deploy larger fields with calmer joints and fewer compositional heroics. That consistency lowers handling time, reduces rejections on site, and allows rational layouts that waste less stone. Value engineering begins at the quarry, not the invoice.
Vein-cut vs cross-cut as levers of cost and visual control
Cut direction is a design decision with budget consequences. Vein-cut introduces linear rhythm that can elongate corridors and frame axes; cross-cut produces a soft, non-directional field that hides cuts and permits more forgiving nesting. If the program calls for drama at the reception wall, deploy vein-cut slabs there and choose cross-cut modules for the adjacent floor to relax the patterning and increase yield. The eye reads hierarchy while procurement breathes easier.
Compactness, porosity, and why finish depends on geology
Finish choice is never abstract. A compact selection carries a honed surface beautifully and keeps maintenance simple; a brushed texture adds micro-grip and disguises scuffs in restaurants and lounges; antique tumbling suits outdoor narratives where micro-texture must partner with slopes and drainage. When geology and finish are aligned, the stone wears into character instead of into cost.
Thickness strategy—where 20 mm works and where 30 mm still matters
It is tempting to specify 30 mm everywhere because thickness feels like safety. In reality, 20 mm calibrated modules perform perfectly on properly prepared substrates across most interiors and deliver a measurable saving in material and handling. Where 30 mm still wins is stair treads, landings with cantilevers, and edges that see repeated impact from luggage and carts. Invest in substance where physics demands it, keep the rest lean, and you unlock budget for the elements guests will actually notice.
Treads, thresholds, and the hidden math of durability
Stairs are stone’s proving ground. A well-proportioned tread with an integral nosing or a discreet insert prolongs the life of an arris far more reliably than thickness alone. At thresholds, the detail carries the budget: a flush transition across materials avoids last-minute reducers and creates a straight, quiet line the eye reads as quality. These micro-decisions multiply into fewer call-backs and fewer weekend fixes.
Format decisions—tile, large format, and slab without waste
Large formats amplify luxury, but they also amplify substrate imperfections. When the floor is flat and the program justifies the gesture, a 1200×2400 field makes a lobby breathe. In back-of-house junctions and secondary corridors, a rational 600×1200 keeps joints controlled while improving yield. Reserve true slabs for the moments that carry the brand: a reception monolith, a book-matched elevator surround, a stair soffit that becomes sculpture. By letting each zone speak the dialect it deserves, you protect the narrative without paying for theater in every line of the script.
Substrate flatness, calibration, and the real cost of big pieces
The larger the piece, the less forgiveness you have. Specifying flatness early, committing to self-leveling where needed, and insisting on calibration that holds thickness tight will cost less than chasing lippage with labor and adhesives. Nothing devours contingency faster than trying to correct a substrate with the finish material.
Finish choices—honed, brushed, tumbled, polished with intent
Honed reads as quiet confidence in almost any light, which is why it remains the hospitality workhorse. Brushed adds a tactile grain that hides daily wear and makes F&B rooms feel relaxed without drifting into rustic. Tumbled belongs outdoors or in boutique narratives where texture is the point. Polished is spectacular on verticals, but you save money and headaches when you keep it off wet-risk floors. In every case, the right penetrating sealer should protect without creating a film; elegance and grip are not mutually exclusive when chemistry and finish are chosen together.
Traction, DCOF, and sealing as a performance package
A number in a submittal means little without context. The finish, the sealer, the slope to a linear drain, the matting at an entry, and the cleaning routine in the opening months all play in the same orchestra. We test traction on the exact finish-plus-sealer pairing you intend to use so lobby days with rain and spa mornings with splash feel as calm as the photos. It is a modest investment that avoids expensive retrofits and protects the design from the tyranny of warning signs.
Layout intelligence—grids, movement joints, and desire lines
Grids are not only geometry; they are labor. A layout that respects structural movement joints and aligns with the way people actually cross a space installs faster, wears evenly, and keeps edges from looking battered. Where you need a book-match or a vein to lead the eye, spend the time; where the field must be serene, allow the pattern to disappear into the architecture. Smart layout is value engineering disguised as elegance.
Book-match where it counts; visual calm where it saves
A handful of book-matched moments can define an entire project memory. Use them where the camera will live—behind reception, along a ceremonial stair, across a gallery axis—and let the floors do the quiet work of scale and light. The budget breathes, the schedule steadies, and the guest never senses restraint.
Overage planning—how to buy once and install smoothly
Overage is not waste; it is momentum. A rational five to ten percent for modular work and a little more for complex veining or stairs keeps crews moving and prevents the expensive pause while a project waits for a replacement crate. The true saving lies in continuity. A site that never stops is a site that spends less.
Attic stock by area as project insurance
Labeling attic stock by area turns future interventions into routine tasks rather than scavenger hunts. Five years from now, a damaged tread replaced from its own labeled spare looks identical to its neighbors and costs a fraction of a custom re-order. That, too, is value engineering: protecting tomorrow with a small decision today.
Wet zones and outdoors—detail first, spend less later
Water is a budget line if you ignore it. Slopes toward discreet linear drains, micro-texture that feels confident underfoot, and sealers that protect without glossing are the quiet trio that prevent remediation and keep operators happy. Exterior decks add thermal cycling to the brief, so the bedding chemistry and expansion joints deserve the early meeting. Spend the time in drawings and mock-ups, and you won’t spend it again with grinders and apologies.
Slopes, drains, and micro-texture that prevent remedial works
When water moves by design instead of by chance, stone keeps its dignity. A single-degree fall invisible to the guest, a drain that reads like a shadow, and a texture that anchors a wet step without shouting safety are the kind of details that owners remember when they realize they never had to think about them.
Logistics and phasing—crating, delivery windows, and fewer site hours
The most elegant value engineering often hides in the loading bay. Crates mapped to areas, A-frames for key slabs, and deliveries that match the installation sequence carve hours out of the schedule without touching the design. Photo approvals taped inside the lid turn a pallet into a set of instructions any installer can follow. When the material arrives ready to play its role, the site stops burning money on interpretation.
Sustainability through longevity—refinish, don’t replace
Travertine earns its keep over time. A honed or brushed surface can be refreshed rather than torn out; a stain can be lifted; a sheen can be restored without a landfill run. Longevity is the most honest sustainability, and it begins with the right specification. When a surface grows better with use, you have extracted value far beyond first cost.
Case-style walkthrough—lobby, corridors, F&B, spa/pool, façade
Imagine the project as a single narrative. The lobby earns its moment with a large-format honed field that reads as one plane and a vein-cut feature wall that anchors the brand. Corridors inherit the calm with cross-cut modules that nest efficiently and stretch budgets without breaking the story. F&B spaces lean into brushed textures that forgive heels and chair legs while holding the same ivory-cream tone. Spa and pool zones accept micro-texture and falls as part of their beauty, because confidence underfoot is the real luxury. If the façade joins the cast, the anchoring philosophy is proven before production so panels fly once and only once. In every zone, the through-line is coherence: one family of stone, tuned to context, spending boldly for the moments that define memory and spending wisely everywhere else.
Precision, not compromise
Value engineering with premium travertine is not the art of subtraction; it is the craft of orchestration. When selection range, thickness, format, finish, layout, overage, and logistics are aligned with how a building lives, the project reads as generous while the budget reads as disciplined. Mr Travertine’s role is to keep that alignment true from quarry to handover so you never have to choose between performance and poise. Spend where it shows, simplify where it serves, and let the stone carry the rest with the quiet confidence of material that has been telling great stories for centuries.



